 Bessborough House (1760 - 1922)
Bessborough House (1760 - 1922)
Bessborough House in the early Twentieth Century
Bessborough House Estate
Bessborough House
In the early Twentieth Century
by Susan O'Brien
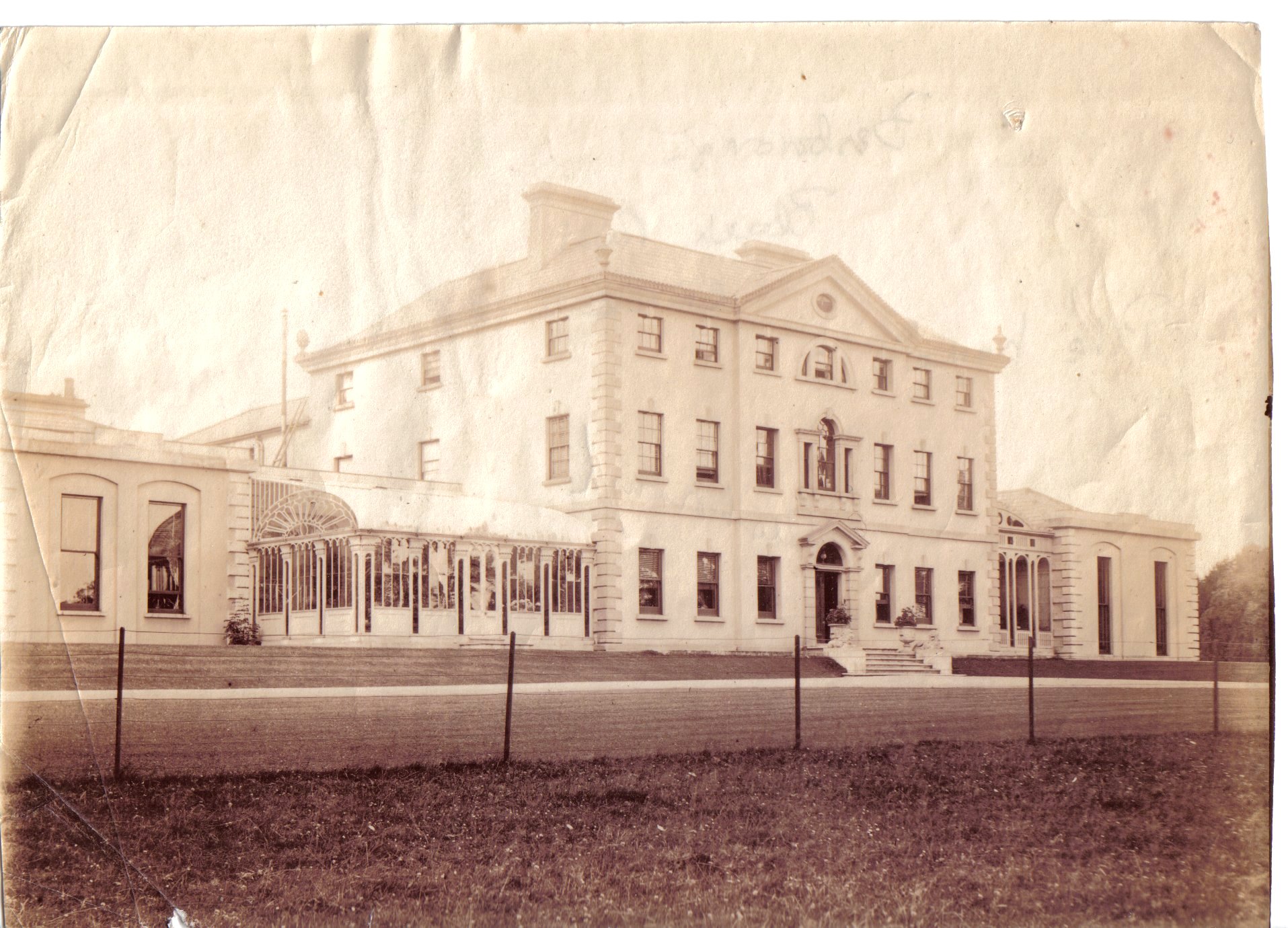
The 1911 Census gives a glimpse of life at Bessborough House.
In past years, most of the Pike Family had been devoted Quakers, but by 1911, only one member of the family was still part of this faith, the Quakeress Florence Pike. In 1911, members of the household either belonged to the Church of Ireland, Methodist or the Catholic Faith. In Ireland at this time, Quakerism was beginning to lose its popularity.
The two elderly Pike ladies Anne Emily Pike and her sister Florence Lilas Pike were the last generation of Pike's to live at Bessborough, making this picture all the more precious.
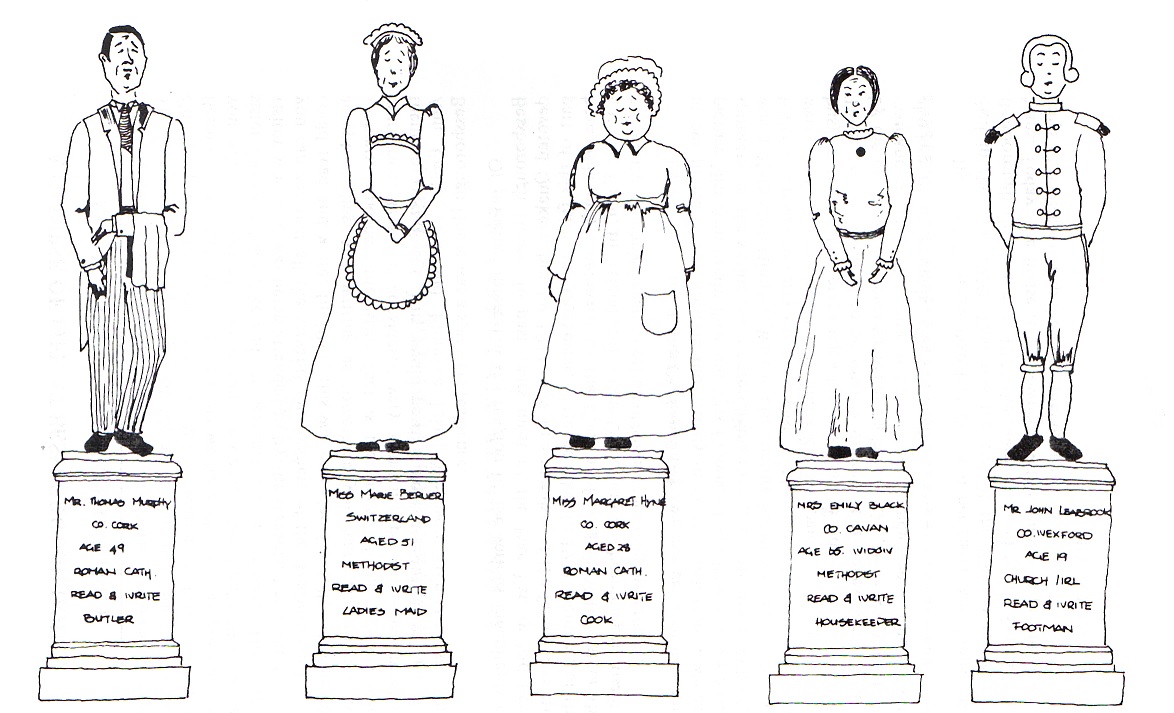
From the Census, Anne Emily Pike and her sister Florence Lilas Pike had ten servants to care for them. They had a visitor who also was being attended to by the servants.
All the servants and owners of the Bessborough House could read and write, which in 1911 was considered a skill.
Another point of interest, is that most of the servants were unmarried. This was unusual, especially as most of them were over thirty. This may be because Ann Emily Pike and Florence Lilas Pike themselves were spinsters.
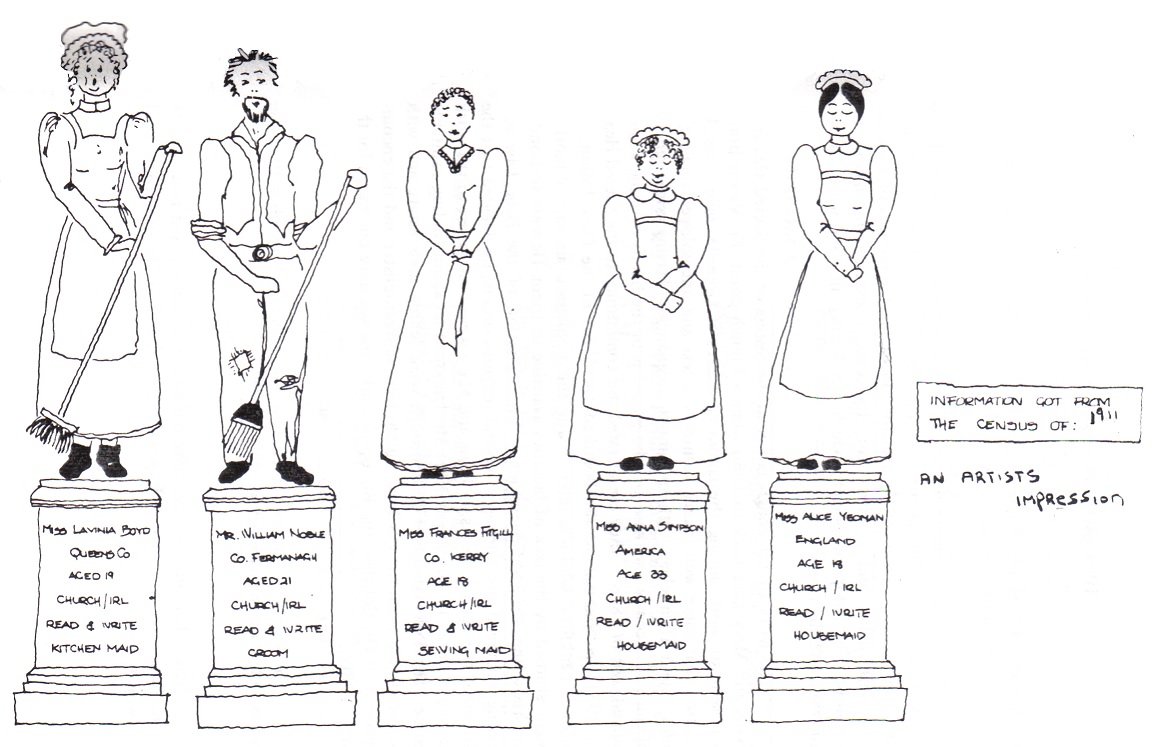
The Census of 1911 reveals a picture of the lifestyle and activity in Bessborough House: Miss Anne Emily Pike and Miss Florence Lilas Pike in the sitting room, entertaining their guest Mr. John Neill who was a Methodist Minister, with the butler waiting on the two ladies.
In the house on that day were the Cook, two housemaids and a kitchen maid, in the kitchen preparing a meal for the ladies and their friend. The presence of a sewing maid and a lady's maid in the household, suggests that the two ladies were smartly dressed at all times.
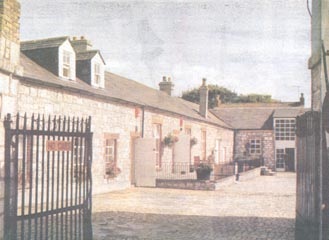
Also present were a footman and a groom, indicating that horses were kept on the grounds of Bessborough.
Florence Lilas Pike died in 1917 and her sister Anne Emily Pike in 1920. That was the end of the Pikes as residents in Bessborough House.
Return to top
Bessborough House
Estate
by Karen Mullan
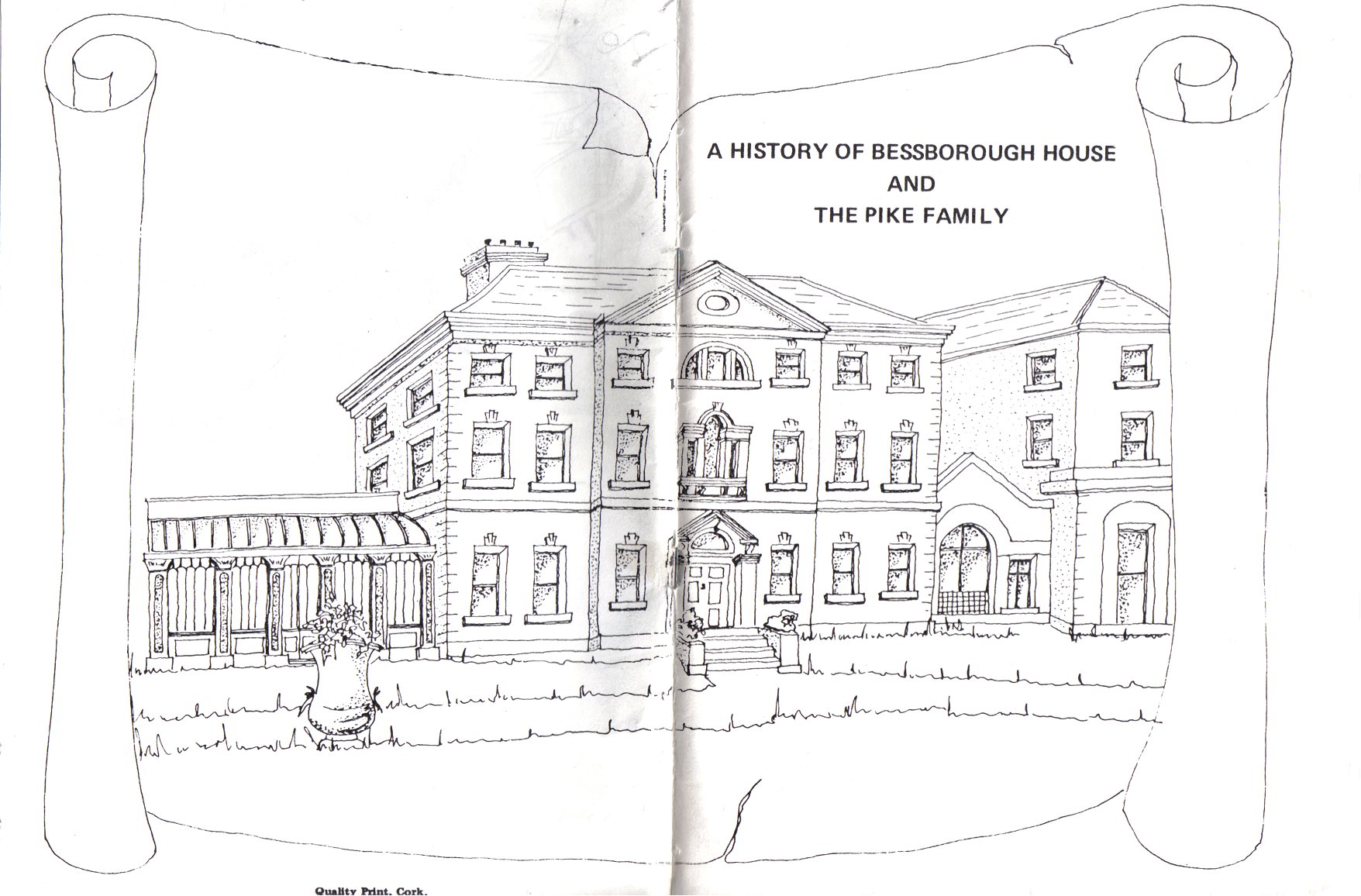
Bessborough House possesses many Architectural and Artistic features, both interior and exterior.
The exterior of the house is from 1760, but the inside is dated 1860. The house was purchased by Joseph Pike (1768 - 1826) in 1818 / 1820, and the interior was then modernized by the subsequent inhabiting Pike families.
The house has three stories with seven cut stone facing windows on each storey. The main doorway has a pediment situated above it, probably built in place of the original doorcase.
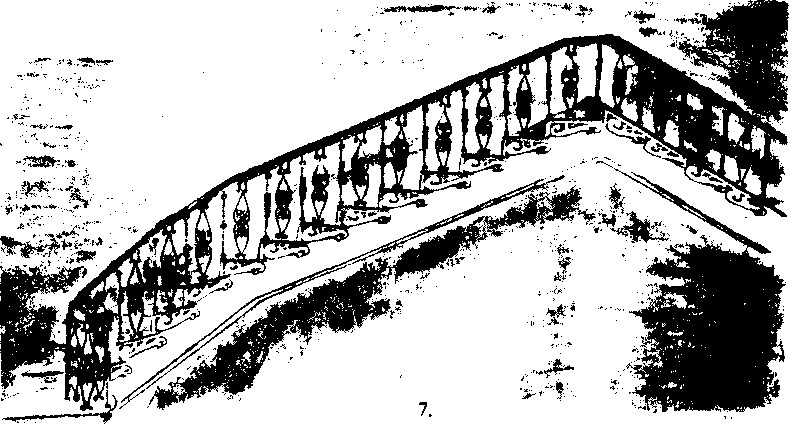
The staircase at Bessborough is situated in the centre of the house and has a leaf-like design, a style repeated in the main ceiling and fireplaces.
Surrounded by beautiful coloured windows, the staircase is a striking feature of the house, gracefully sweeping to the various rooms upstairs,
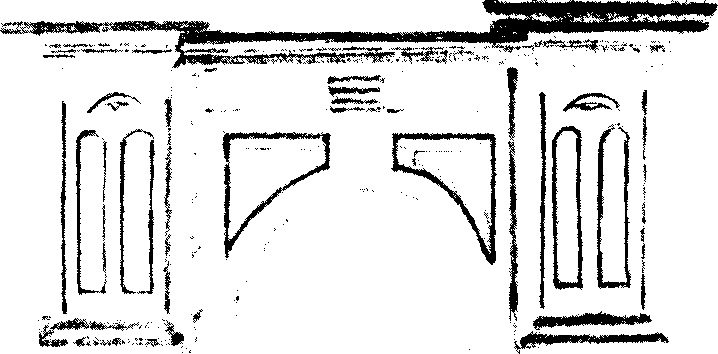
The ceilings, fireplaces and the staircase all have a design to please the eye.
With a family grouped around a fireplace, these designs would be a pleasant addition to conversation, and this is reflected in the most spectacular ceilings and fireplaces, being in the most important rooms.
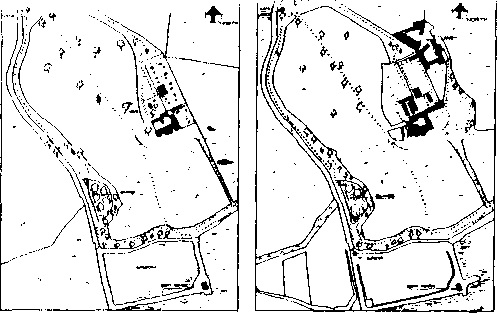
There are two plans of Bessborough House and grounds, dated 1841 and 1901. These show the changes that took place in the intervening years: the creation of the farmyard and the wind pump to supply water to the house.
1. 1841 Ordinance Map
2. 1901 Ordinance Map
Change was constantly happening in Bessborough House, as demonstrated by the different style of the house's 1760 exterior and 1860 interior.
The grounds too have changed significantly from when they were first created. As each head of the household came to prominence, a personal mark would be left on the house and its lands.
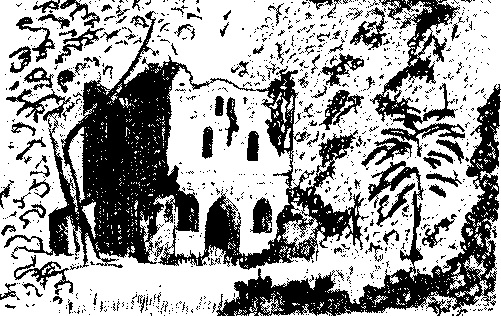
In fashion of the time, a Keep was situated to the South East of the house.
It was built as a Folly and is about 25 ft tall, 20 ft wide and 15 ft in length.
At each corner is a large stone block and each side has small windows. At the entrance is an arched doorway, flanked by small windows of the same design above and to the side. Inside are two small rooms divided by a wall, now partially collapsed, the roof itself having gone and replaced by a large tree shrouding the building.
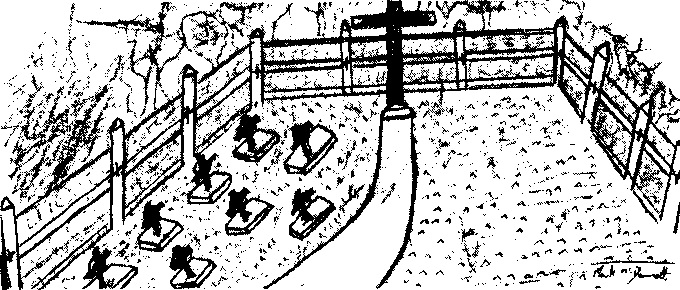
Behind the Keep is a children's burial ground that is about the same size in length and width as the Keep. It is not known whether it was used by the Pikes or previous families of the house.
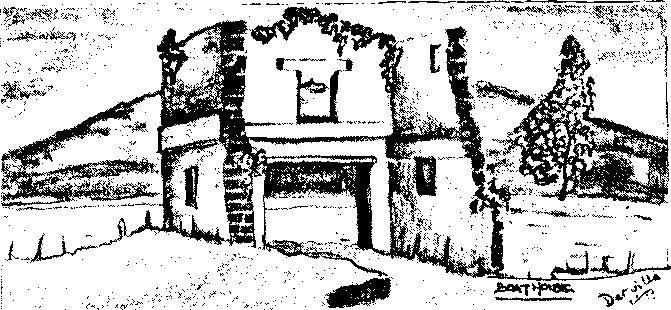
At the end of a long causeway jutting into the Douglas Estuary is an old ruined Boathouse. It may have been used by the merchants of Cork, who used the Douglas Estuary as a quay. Although large ships could not come into Cork, small boats could be loaded from the big ships and unloaded at the Boathouse. The Boathouse was then used privately by the Pike Family.
To the right of the Boathouse are five artificially made islands, known as the "Miniature Lakes of Killarney". These were created by one of the Pikes, probably in the Mid 19th Century.
The Pike Family used small paddle boats to go boating around the islands, the islands being connected by stone bridges. These have since collapsed and the islands are now overgrown.
There is a proposal to combine the islands into part of a pleasure park for the local community.
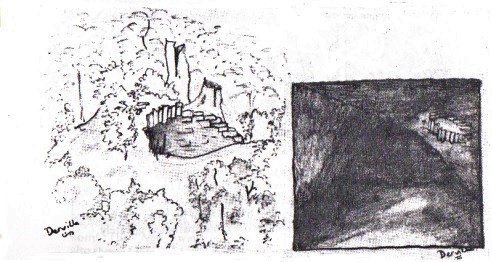
Close to the islands is a Stone Hut. It was probably used as an ice-house or a summer house by the Pikes. It is on a little hill, shaped like an igloo 9 ft in diameter.
Just a little bit further along was the gatehouse and main gates to the Bessborough Estate. The gatehouse was resided in by the Delay Family.
The Farmyard was situated to the left of the driveway, also containing the Bakery and Laundry buildings for the house.
Return to top